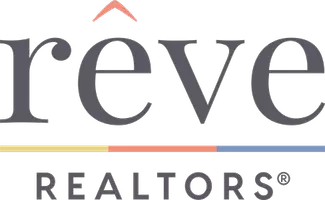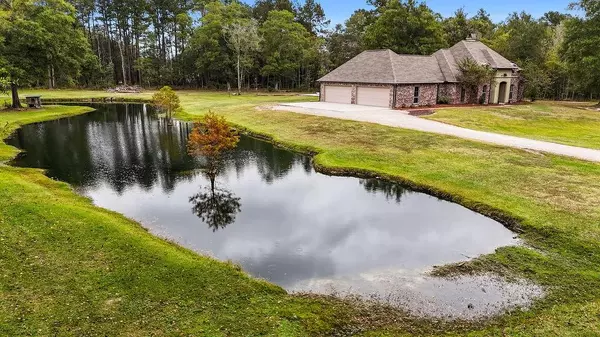$539,900
$539,900
For more information regarding the value of a property, please contact us for a free consultation.
12519 SIMMS RD Denham Springs, LA 70706
4 Beds
4 Baths
2,559 SqFt
Key Details
Sold Price $539,900
Property Type Single Family Home
Sub Type Detached
Listing Status Sold
Purchase Type For Sale
Square Footage 2,559 sqft
Price per Sqft $210
Subdivision Not A Subdivision
MLS Listing ID 2474374
Sold Date 12/05/24
Style French Provincial
Bedrooms 4
Full Baths 3
Half Baths 1
Construction Status Very Good Condition
HOA Y/N No
Year Built 2014
Lot Size 6.060 Acres
Acres 6.06
Property Description
Welcome to this beautiful French country estate on 6.06 acres, has a stocked pond perfect for fishing and quiet moments by the water, filled with bass, brim, catfish, and turtles. Thoughtfully designed, this custom 4-bedroom, 3.5-bath residence brings all the charm with a gated entrance . Inside, you'll find stained concrete floors, granite countertops, and elegantly cased windows and doorways. The kitchen is equipped with custom-stained cypress cabinetry, slide-out spice racks, large walk-in pantry a travertine backsplash, and premium KitchenAid appliances, with a Frigidaire Professional refrigerator. The spacious living area features 12-foot ceilings, a wood-burning fireplace, and large windows that welcome plenty of natural light. The primary suite offers a relaxing retreat with his-and-her closets, dual vanities, a walk-through shower with dual heads, and an oversized soaking tub. A Jack and Jill bath connects the 2nd and 3rd bedrooms, offering privacy and convenience for family or guests. This home also includes a oversized laundry room, whole-house vacuum system, a 4-car garage with ample storage, and beautifully updated showers in every bathroom. Step outside to find a screened-in patio overlooking a stunning 36,000-gallon L-shaped pool, with both heating and cooling options for year-round enjoyment. Located just minutes from Live Oak School, shopping, and essentials, this French country estate offers elegance, comfort, and a peaceful setting.
Location
State LA
County Livingston
Interior
Interior Features Butler's Pantry, Ceiling Fan(s), Granite Counters, Stainless Steel Appliances
Heating Central, Multiple Heating Units
Cooling Central Air, 2 Units
Fireplaces Type Wood Burning
Fireplace Yes
Appliance Dishwasher, Microwave, Oven, Range, Refrigerator
Laundry Washer Hookup, Dryer Hookup
Exterior
Exterior Feature Enclosed Porch
Parking Features Three or more Spaces, Garage Door Opener
Pool Heated, In Ground
Water Access Desc Public
Roof Type Shingle
Porch Covered, Oversized, Porch, Screened
Building
Lot Description 6-10 Units/Acre, Outside City Limits, Pond on Lot
Entry Level One
Foundation Slab
Sewer Septic Tank
Water Public
Architectural Style French Provincial
Level or Stories One
Construction Status Very Good Condition
Schools
Elementary Schools Call Sch Brd
Middle Schools Call Sch Brd
High Schools Call Sch Brd
Others
Security Features Security System
Financing FHA
Special Listing Condition None
Read Less
Want to know what your home might be worth? Contact us for a FREE valuation!

Our team is ready to help you sell your home for the highest possible price ASAP

Bought with CHT Group Real Estate, LLC






