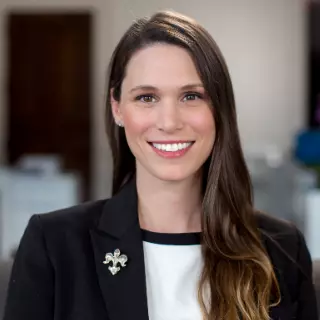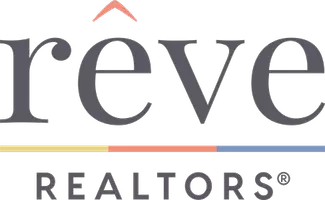$457,000
$464,900
1.7%For more information regarding the value of a property, please contact us for a free consultation.
517 TANAGER DR Mandeville, LA 70448
3 Beds
3 Baths
2,064 SqFt
Key Details
Sold Price $457,000
Property Type Single Family Home
Sub Type Detached
Listing Status Sold
Purchase Type For Sale
Square Footage 2,064 sqft
Price per Sqft $221
Subdivision Marigny Trace
MLS Listing ID 2456788
Sold Date 09/04/24
Style French/Provincial
Bedrooms 3
Full Baths 2
Half Baths 1
Construction Status Excellent
HOA Fees $19/ann
HOA Y/N Yes
Year Built 2003
Property Description
Beautiful fully renovated home in Mandeville, just 5 mins from the Lakefront and a short bike ride to the Tammany Trace! Across the street from AND backs up to neighborhood green space giving tons of privacy! 3 bedrooms + a BONUS ROOM and 2.5 baths! The bonus room is not included in the living square footage since it's located through the garage. It could easily be added to the living sqft by adding a door through the half bath! This bonus room makes a great playroom, office, workout room, etc! This is a smart home featuring a Honeywell thermostat, keypad/app garage door opener, ring doorbell, surround sound in living room, primary bath & outside on the patio AND downlighting along the front of the house (app)! The big systems in this house have been updated recently including- 2020 roof, 2018 hot water heater, 2022 (6) windows in living area, AND 2022 HVAC providing great energy efficiency and LOW utility bills year round! Professional kitchen includes a Bosch range/oven & microwave, LG fridge, GE dishwasher & wine cooler! Gorgeous all natural Quartzite countertops throughout kitchen & bathrooms. Kitchen, bathrooms, light fixtures/fans, paint throughout, tile flooring all updated since 2019. Custom primary bathroom shower tile updated in the last 6 months! True split floorplan- primary suite on one side of house & additional bedrooms on the other side! The primary suite.. is amazing. Large bathroom with double sinks, a makeup vanity and huge rain shower! The primary custom closet is the size of a bedroom. HUGE outdoor patio features fans, TV, gas line for a grill, bistro lighting & surround sound! Fully fenced yard & shed with rear yard access gate! All sides of the fence were replaced in 2020. All blinds & most custom curtains to remain. Gray TILE floors throughout! This is a great home for entertaining and ready for a new owner! Current assumable flood insurance policy & a current termite contract. Owner/agent.
Location
State LA
County St. Tammany
Interior
Interior Features Ceiling Fan(s), Carbon Monoxide Detector, Pantry, Stone Counters, Stainless Steel Appliances
Heating Central
Cooling Central Air, 1 Unit
Fireplaces Type Gas
Fireplace Yes
Appliance Dishwasher, Disposal, Microwave, Oven, Range, Refrigerator, Wine Cooler
Exterior
Exterior Feature Fence, Porch, Patio, Sound System
Parking Features Attached, Garage, Garage Door Opener
Pool None
Water Access Desc Public
Roof Type Shingle
Accessibility Accessibility Features
Porch Covered, Oversized, Patio, Porch
Building
Lot Description Outside City Limits, Oversized Lot
Story 1
Entry Level One
Foundation Slab
Sewer Public Sewer
Water Public
Architectural Style French/Provincial
Level or Stories One
Additional Building Shed(s)
Construction Status Excellent
Others
HOA Name Marigny Trace
Tax ID 70448517TANAGERDR
Security Features Security System
Financing Conventional
Special Listing Condition None
Pets Allowed Cats OK, Dogs OK, Pet Restrictions
Read Less
Want to know what your home might be worth? Contact us for a FREE valuation!

Our team is ready to help you sell your home for the highest possible price ASAP

Bought with LATTER & BLUM (LATT01)






