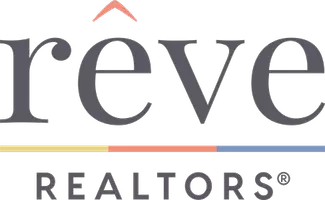$255,000
$260,000
1.9%For more information regarding the value of a property, please contact us for a free consultation.
178 EMERALD OAKS DR Covington, LA 70433
3 Beds
3 Baths
1,492 SqFt
Key Details
Sold Price $255,000
Property Type Single Family Home
Sub Type Detached
Listing Status Sold
Purchase Type For Sale
Square Footage 1,492 sqft
Price per Sqft $170
Subdivision Emerald Oaks
MLS Listing ID 2441217
Sold Date 06/28/24
Style Traditional,Patio Home
Bedrooms 3
Full Baths 2
Half Baths 1
Construction Status Excellent
HOA Fees $110/mo
HOA Y/N Yes
Year Built 2006
Property Description
Location, location, location. Walking distance to Aldi, Planet Fitness, Restaurants and Gas Stations. Located right off the main Hwy 190 with medical locations within minutes. It is a 40 min drive to Downtown New Orleans and 1 hr drive to Baton Rouge. A 3 min drive to Three Rivers Road boat launch to the Tchefuncta River. This is a private gated community with a pool, amenities, and dog walk. Houses in this quiet community do not go for sale often. This house is in outstanding condition and has tons of upgrades, with the neighborhood conveniently located off a quiet service road. -
*Both fridges and washer/dryer not included* -
Upgrades included:
2 Garage Door Openers, 2 Gate Openers,
Upstairs Bryant AC unit in 2020,
Ranai Tankless water heater in 2023,
GE Dishwasher in 2021,
Garage storage shelving w/ shoe rack,
Custom Built-in Master closet system,
Built-in shelves in Master toilet room,
Upgraded Master vanity mirrors,
Comfort height toilets in master and powder bath,
Upgraded Master faucets w/ night lights,
Master bedroom custom built-in nightstands w/ accent wall detail,
Built-in covered lanai w/ paver deck,
Architectural shingle roof in 2022,
6” crown molding throughout first floor,
GE gas range and additional gas outdoor patio stub out,
Ceiling fans in all rooms,
White kitchen cabinets w/ subway backsplash and identical granite in master/kitchen,
Kitchen undercabinet and above cabinet lighting,
Large kitchen tub sink w/ glass rinser and soap dispenser,
Garage floor stain,
Insulated garage door,
Kwikset front door touchpad w/ all rekeyable locks,
Double shelves in foyer coat closet,
Dimmer lighting in master bedroom and living room,
Cased windows w/ blinds throughout home,
Upgraded door handle hardware throughout home,
Custom stair handrail w/ open spindles,
Upgraded vanity and glass enclosure at Upstairs bath,
Upstairs tile in bedroom, loft, and bathroom,
Walk in attic w/ additional storage,
Painted interior in 2024
Location
State LA
County St. Tammany
Community Gated, Pool
Interior
Heating Multiple Heating Units
Cooling 2 Units
Fireplaces Type None
Fireplace No
Appliance Dishwasher, Microwave, Oven, Range
Exterior
Parking Features Garage, One Space
Pool Community
Community Features Gated, Pool
Amenities Available Clubhouse
Water Access Desc Public
Roof Type Shingle
Porch Covered, Pavers
Building
Lot Description Outside City Limits
Entry Level Two
Foundation Slab
Sewer Public Sewer
Water Public
Architectural Style Traditional, Patio Home
Level or Stories Two
Construction Status Excellent
Schools
Elementary Schools Marigny
Middle Schools Lake Harbor
High Schools Fontainebleau
Others
Tax ID 1071421399
Security Features Gated Community
Financing Cash
Special Listing Condition None
Read Less
Want to know what your home might be worth? Contact us for a FREE valuation!

Our team is ready to help you sell your home for the highest possible price ASAP

Bought with Scoggin Properties, Inc.





