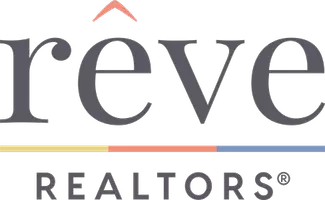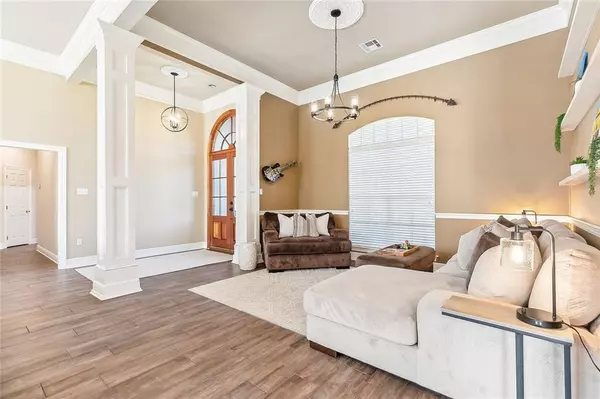$729,000
$739,600
1.4%For more information regarding the value of a property, please contact us for a free consultation.
516 EVERGREEN DR Mandeville, LA 70448
5 Beds
5 Baths
3,688 SqFt
Key Details
Sold Price $729,000
Property Type Single Family Home
Sub Type Detached
Listing Status Sold
Purchase Type For Sale
Square Footage 3,688 sqft
Price per Sqft $197
Subdivision The Reserve
MLS Listing ID 2438840
Sold Date 04/26/24
Style French/Provincial
Bedrooms 5
Full Baths 4
Half Baths 1
Construction Status Excellent
HOA Fees $101/qua
HOA Y/N Yes
Year Built 2000
Property Description
A stunning home for all seasons within the gated community of The Reserve! Gas lanterns flank the front entrance which opens to this spacious and open plan with majority of living on the first floor. First floor enjoys wide tile simulating a beautiful wood grain look. High ceilings, wonderful upgrades and renovations throughout. Floorplan can accomodate a large summer gathering or a cozy winter eveing with wrap around fireplace. Primary suite with upgraded lighting, large closets and vanities. First floor has 4 other spacioous bedrooms and closets. Kitchen can really get cooking with double ovens, gas cooktop and center island for food prep. Renovated hall bath shows off its decorator upgrades. Upstairs is the media room or possible 6th bedroom with a sparkling full bath adjacent. Ready for the approaching summertime fun? Delight in entertaining guests in your backyard private oasis during the day or long into the evening with outdoor kitchen and captivatingly designed gunite salt water pool, spa...and to set the mood...a mesmerizing firepit! Don't hesitate. This stunning home and amenities on a spacious corner lot will sweep you off your feet! Location is a springboard for Causeway commuters. Mandeville Schools!
Location
State LA
County St. Tammany
Community Gated
Interior
Interior Features Attic, Ceiling Fan(s), Granite Counters, Stainless Steel Appliances, Cable TV
Heating Central, Multiple Heating Units
Cooling Central Air, 2 Units
Fireplaces Type Gas
Fireplace Yes
Appliance Cooktop, Double Oven, Dishwasher, Disposal, Microwave
Exterior
Exterior Feature Fence, Sprinkler/Irrigation, Outdoor Kitchen, Patio
Parking Features Attached, Garage, Two Spaces, Garage Door Opener
Pool In Ground
Community Features Gated
Amenities Available Clubhouse
Water Access Desc Public
Roof Type Shingle
Porch Covered, Oversized, Patio
Building
Lot Description Corner Lot, Outside City Limits
Entry Level One and One Half
Foundation Slab
Sewer Public Sewer
Water Public
Architectural Style French/Provincial
Level or Stories One and One Half
Construction Status Excellent
Schools
Elementary Schools Www.Stpsb.Org
Middle Schools Www.Stpsb.Org
High Schools Www.Stpsb.Org
Others
HOA Name Reserve Homeowners
Tax ID 52150
Security Features Gated Community
Financing Cash
Special Listing Condition None
Read Less
Want to know what your home might be worth? Contact us for a FREE valuation!

Our team is ready to help you sell your home for the highest possible price ASAP

Bought with 1 Percent Lists






