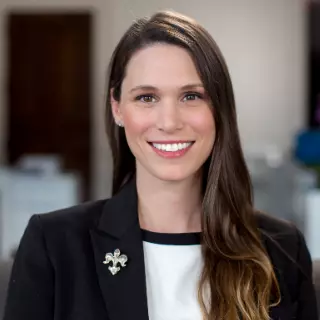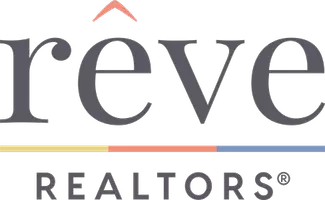$425,000
$450,000
5.6%For more information regarding the value of a property, please contact us for a free consultation.
23382 AUDUBON BLVD Robert, LA 70455
4 Beds
3 Baths
2,322 SqFt
Key Details
Sold Price $425,000
Property Type Single Family Home
Sub Type Detached
Listing Status Sold
Purchase Type For Sale
Square Footage 2,322 sqft
Price per Sqft $183
Subdivision Audubon Trace Of Robert
MLS Listing ID 2415171
Sold Date 01/12/24
Style French/Provincial
Bedrooms 4
Full Baths 3
Construction Status Excellent,Resale
HOA Fees $62/ann
HOA Y/N Yes
Year Built 2018
Lot Size 0.270 Acres
Acres 0.27
Property Description
Welcome to a world of refined living. Step into the screened porch, your private oasis boasting a cozy fireplace and a fully equipped outdoor kitchen. This space invites you to create lasting memories with friends and family while enjoying the serene outdoors. Practicality meets style with gutters, a fenced back yard, and a comprehensive security system complete with cameras. Nestled within a secure gated neighborhood, this home not only offers a residence but a lifestyle. Enjoy moments of tranquility by the community pond and deck, immersing yourself in the natural beauty.
As you step indoors, be greeted by an abundance of natural light streaming through strategically placed large windows. The open floor plan effortlessly connects spaces, creating an inviting atmosphere of spaciousness and comfort.
The primary suite is a true retreat, featuring a raised ceiling accented with crown molding. The primary bath is a masterpiece of relaxation, offering a deep soaking tub and a custom walk-in shower. His and her custom-designed closets provide ample storage and organization for your wardrobe and accessories.
The heart of this home is undoubtedly the kitchen, a culinary haven designed for both function and style. It boasts a spacious island, a convenient pot filler, high-end stainless steel appliances, sleek soft-close cabinets, and glistening granite countertops. The built-in side-by-side refrigerator and freezer offer a seamless aesthetic. The pantry and adjacent dining area enhance the functionality of this culinary masterpiece.
This residence's location is equally impressive, with easy access to I-12 for effortless commuting, restaurants and a well-stocked grocery store just a short drive away.
This property represents more than just a house. Experience a life of comfort, luxury, and convenience in this meticulously designed and perfectly positioned sanctuary. Your new home is ready to welcome you. Contact us today to schedule a viewing.
Location
State LA
County Tangipahoa
Community Common Grounds/Area
Interior
Interior Features Attic, Ceiling Fan(s), Granite Counters, Pantry, Pull Down Attic Stairs, Stainless Steel Appliances
Heating Central
Cooling Central Air
Fireplaces Type Wood Burning
Fireplace Yes
Appliance Cooktop, Dishwasher, Microwave, Oven, Refrigerator
Exterior
Exterior Feature Enclosed Porch, Fence, Sprinkler/Irrigation, Outdoor Kitchen
Parking Features Garage, Two Spaces, Garage Door Opener
Pool None
Community Features Common Grounds/Area
Water Access Desc Public
Roof Type Asphalt,Shingle
Porch Covered, Other, Porch, Screened
Building
Lot Description City Lot, Rectangular Lot
Entry Level One
Foundation Slab
Sewer Public Sewer
Water Public
Architectural Style French/Provincial
Level or Stories One
New Construction No
Construction Status Excellent,Resale
Others
Security Features Security System,Closed Circuit Camera(s)
Financing Cash
Special Listing Condition None
Read Less
Want to know what your home might be worth? Contact us for a FREE valuation!

Our team is ready to help you sell your home for the highest possible price ASAP

Bought with Downtown Realty






