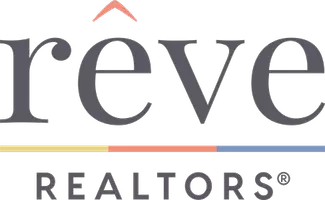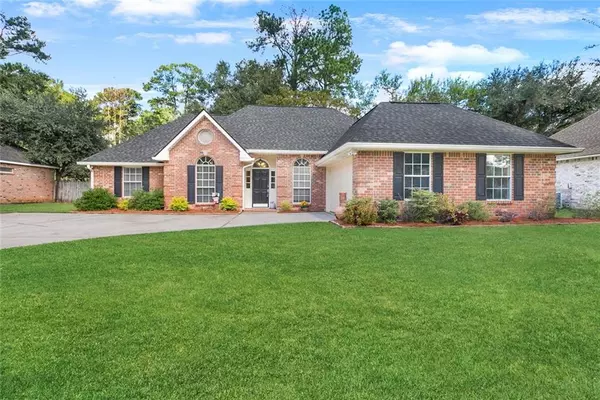
2113 OLVEY DR Mandeville, LA 70448
4 Beds
2 Baths
2,030 SqFt
UPDATED:
12/11/2024 10:26 PM
Key Details
Property Type Single Family Home
Sub Type Detached
Listing Status Active
Purchase Type For Sale
Square Footage 2,030 sqft
Price per Sqft $165
Subdivision Quail Creek
MLS Listing ID 2468682
Style Traditional
Bedrooms 4
Full Baths 2
Construction Status Very Good Condition
HOA Fees $56/mo
HOA Y/N Yes
Year Built 1994
Property Description
The large kitchen is a chef's dream, featuring ample counter space, storage, and large island ideal for culinary creations. A stunning wall of windows floods the home with natural light, enhancing the warm and welcoming ambiance throughout.
Recent updates include a brand NEW FORTIFIED ROOF, ensuring peace of mind for years to come and brand new primary bath shower. Note, Refrigerator, Washer and Dryer included. The home is conveniently located in close proximity to blue ribbon schools, Pelican Park, and Fontainebleau State Park, offering endless outdoor activities for the whole family. Commuters will appreciate the easy access to Interstate 12 and the Causeway bridge, while a variety of restaurants and shopping options are just a short drive away.
Don't miss your chance to make this stunning property your new home! Schedule a showing today!
Location
State LA
County St Tammany
Community Pool
Interior
Interior Features Attic, Ceiling Fan(s), Granite Counters, Pantry, Pull Down Attic Stairs, Stainless Steel Appliances, Cable TV
Heating Central
Cooling Central Air, 1 Unit
Fireplaces Type Gas
Fireplace Yes
Appliance Cooktop, Dryer, Dishwasher, Disposal, Microwave, Oven, Refrigerator, Washer
Exterior
Exterior Feature Fence
Parking Features Attached, Garage, Two Spaces, Garage Door Opener
Pool Community
Community Features Pool
Amenities Available Clubhouse
Water Access Desc Public
Roof Type Shingle
Porch Concrete
Building
Lot Description Outside City Limits, Rectangular Lot
Entry Level One
Foundation Slab
Sewer Public Sewer
Water Public
Architectural Style Traditional
Level or Stories One
Construction Status Very Good Condition
Schools
Elementary Schools Www.Stpsb.Org
Others
HOA Name quailcreekpoa.com
Tax ID 704482113OlveyDR109
Special Listing Condition None


GET MORE INFORMATION
Mortgage Calculator
By registering you agree to our Terms of Service & Privacy Policy. Consent is not a condition of buying a property, goods, or services.





