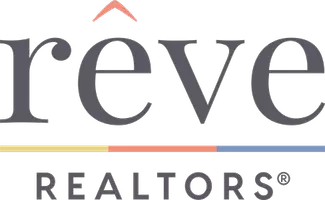
136 PEARCE RD Pineville, LA 71360
3 Beds
2 Baths
2,048 SqFt
UPDATED:
12/09/2024 04:11 PM
Key Details
Property Type Single Family Home
Sub Type Detached
Listing Status Active
Purchase Type For Sale
Square Footage 2,048 sqft
Price per Sqft $102
Subdivision Glenn Heights
MLS Listing ID 2468710
Style French Provincial
Bedrooms 3
Full Baths 2
Construction Status Very Good Condition
HOA Y/N No
Year Built 1970
Lot Size 0.658 Acres
Acres 0.6582
Property Description
Location
State LA
County Rapides
Interior
Interior Features Pantry
Cooling Central Air, 1 Unit
Fireplaces Type None
Fireplace No
Appliance Dryer, Dishwasher, Microwave, Range, Refrigerator, Washer
Laundry Washer Hookup, Dryer Hookup
Exterior
Exterior Feature Fence, Porch
Parking Features Attached, Covered, Two Spaces
Pool None
Water Access Desc Public
Roof Type Shingle
Porch Brick, Concrete, Porch
Building
Lot Description Outside City Limits, Rectangular Lot
Entry Level One
Foundation Slab
Sewer Septic Tank
Water Public
Architectural Style French Provincial
Level or Stories One
Additional Building Shed(s)
Construction Status Very Good Condition
Schools
Elementary Schools Paradise
Middle Schools Tioga Jr
High Schools Tioga
Others
Tax ID 0400603490001901
Security Features Security System,Closed Circuit Camera(s),Smoke Detector(s)
Special Listing Condition None


GET MORE INFORMATION
Mortgage Calculator
By registering you agree to our Terms of Service & Privacy Policy. Consent is not a condition of buying a property, goods, or services.





