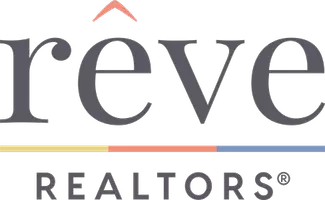
41 SAVANNAH RIDGE LN Metairie, LA 70001
7 Beds
5 Baths
5,336 SqFt
UPDATED:
09/30/2024 05:20 PM
Key Details
Property Type Single Family Home
Sub Type Detached
Listing Status Active
Purchase Type For Sale
Square Footage 5,336 sqft
Price per Sqft $426
MLS Listing ID 2468472
Style Traditional
Bedrooms 7
Full Baths 4
Half Baths 1
Construction Status Excellent
HOA Fees $300/ann
HOA Y/N Yes
Year Built 2004
Lot Size 8,250 Sqft
Acres 0.1894
Property Description
Location
State LA
County Jefferson
Interior
Interior Features Attic, Granite Counters, Pantry, Stainless Steel Appliances, Wired for Sound
Heating Central, Multiple Heating Units
Cooling Central Air, 3+ Units
Fireplaces Type Gas
Fireplace Yes
Appliance Double Oven, Dishwasher, Disposal, Ice Maker, Microwave, Oven, Range, Washer
Exterior
Exterior Feature Fence, Patio
Parking Features Driveway, Two Spaces
Pool In Ground
Water Access Desc Public
Roof Type Shingle
Porch Brick, Covered, Patio
Building
Lot Description City Lot, Irregular Lot, Oversized Lot, Pasture
Entry Level Three Or More
Foundation Slab
Sewer Public Sewer
Water Public
Architectural Style Traditional
Level or Stories Three Or More
Construction Status Excellent
Others
Tax ID 0810003105
Security Features Security System
Special Listing Condition None


GET MORE INFORMATION
Mortgage Calculator
By registering you agree to our Terms of Service & Privacy Policy. Consent is not a condition of buying a property, goods, or services.





