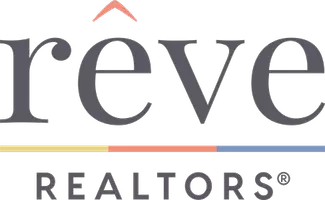
372 SANDALWOOD DR Mandeville, LA 70448
5 Beds
4 Baths
4,032 SqFt
UPDATED:
09/30/2024 05:14 PM
Key Details
Property Type Single Family Home
Sub Type Detached
Listing Status Active Under Contract
Purchase Type For Sale
Square Footage 4,032 sqft
Price per Sqft $210
Subdivision The Reserve
MLS Listing ID 2468313
Style Traditional
Bedrooms 5
Full Baths 4
Construction Status Excellent
HOA Fees $303/qua
HOA Y/N Yes
Year Built 2006
Property Description
Location
State LA
County St Tammany
Community Gated
Interior
Interior Features Attic, Butler's Pantry, Pantry, Stone Counters, Stainless Steel Appliances
Heating Central, Multiple Heating Units
Cooling Central Air, 3+ Units
Fireplaces Type Gas
Fireplace Yes
Appliance Cooktop, Double Oven, Dishwasher, Disposal, Microwave, Refrigerator, Wine Cooler
Exterior
Exterior Feature Enclosed Porch, Fence
Parking Features Attached, Garage, Two Spaces, Garage Door Opener
Pool In Ground
Community Features Gated
Water Access Desc Public
Roof Type Shingle
Porch Concrete, Other, Porch, Screened
Building
Lot Description Outside City Limits, Rectangular Lot
Entry Level Two
Foundation Slab
Sewer Public Sewer
Water Public
Architectural Style Traditional
Level or Stories Two
Additional Building Shed(s)
Construction Status Excellent
Schools
Elementary Schools Www.Stpsb.Org
Others
HOA Name GNO Properties
Security Features Security System,Closed Circuit Camera(s),Gated Community
Special Listing Condition None


GET MORE INFORMATION
Mortgage Calculator
By registering you agree to our Terms of Service & Privacy Policy. Consent is not a condition of buying a property, goods, or services.





