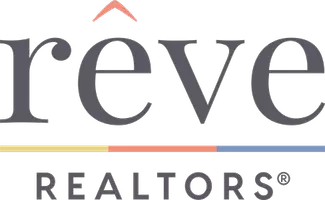
415 GAINESWAY DR Madisonville, LA 70447
3 Beds
2 Baths
1,642 SqFt
UPDATED:
10/18/2024 08:57 PM
Key Details
Property Type Single Family Home
Sub Type Detached
Listing Status Active
Purchase Type For Sale
Square Footage 1,642 sqft
Price per Sqft $188
Subdivision Madison Farms
MLS Listing ID 2468084
Style Traditional
Bedrooms 3
Full Baths 2
Construction Status Very Good Condition
HOA Fees $440/ann
HOA Y/N Yes
Year Built 2003
Lot Size 0.300 Acres
Acres 0.3
Property Description
Location
State LA
County St Tammany
Community Pool
Interior
Interior Features Ceiling Fan(s), Cathedral Ceiling(s), Granite Counters, Cable TV
Heating Central
Cooling Central Air, 1 Unit
Fireplaces Type Gas
Fireplace Yes
Appliance Dishwasher, Microwave, Oven, Range
Exterior
Exterior Feature Fence
Parking Features Garage, Two Spaces
Pool Community
Community Features Pool
Water Access Desc Public
Roof Type Shingle
Porch Pavers
Building
Lot Description Outside City Limits, Rectangular Lot
Entry Level One
Foundation Slab
Sewer Public Sewer
Water Public
Architectural Style Traditional
Level or Stories One
Construction Status Very Good Condition
Others
Tax ID 8321
Special Listing Condition None


GET MORE INFORMATION
Mortgage Calculator
By registering you agree to our Terms of Service & Privacy Policy. Consent is not a condition of buying a property, goods, or services.





