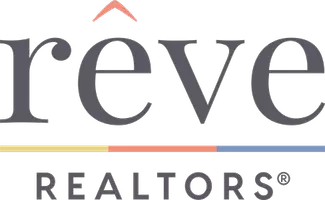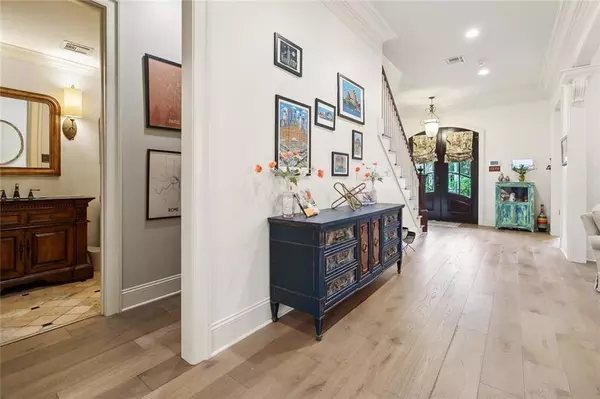
225 ROSEWOOD DR Metairie, LA 70005
5 Beds
4 Baths
3,808 SqFt
UPDATED:
12/07/2024 07:00 PM
Key Details
Property Type Single Family Home
Sub Type Detached
Listing Status Active
Purchase Type For Sale
Square Footage 3,808 sqft
Price per Sqft $338
MLS Listing ID 2466573
Style Other
Bedrooms 5
Full Baths 3
Half Baths 1
Construction Status Excellent
HOA Y/N No
Year Built 2008
Lot Size 5,370 Sqft
Acres 0.1233
Property Description
Location
State LA
County Jefferson
Interior
Interior Features Butler's Pantry, Tray Ceiling(s), Pantry, Stone Counters, Stainless Steel Appliances, Smart Home
Heating Central, Multiple Heating Units
Cooling Central Air, 2 Units
Fireplaces Type Gas
Fireplace Yes
Appliance Dryer, Dishwasher, Disposal, Microwave, Oven, Range, Refrigerator, Wine Cooler, Washer
Exterior
Exterior Feature Fence, Sprinkler/Irrigation, Porch, Patio
Parking Features Attached, Garage, One Space
Pool None
Water Access Desc Public
Roof Type Shingle
Porch Brick, Patio, Porch
Building
Lot Description City Lot, Rectangular Lot
Entry Level Two
Foundation Slab
Sewer Public Sewer
Water Public
Architectural Style Other
Level or Stories Two
Construction Status Excellent
Others
Tax ID 0810002320
Security Features Security System,Closed Circuit Camera(s),Fire Sprinkler System
Special Listing Condition None


GET MORE INFORMATION
Mortgage Calculator
By registering you agree to our Terms of Service & Privacy Policy. Consent is not a condition of buying a property, goods, or services.





