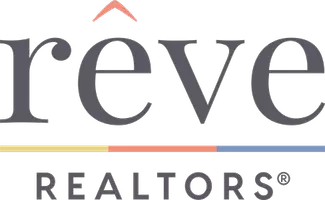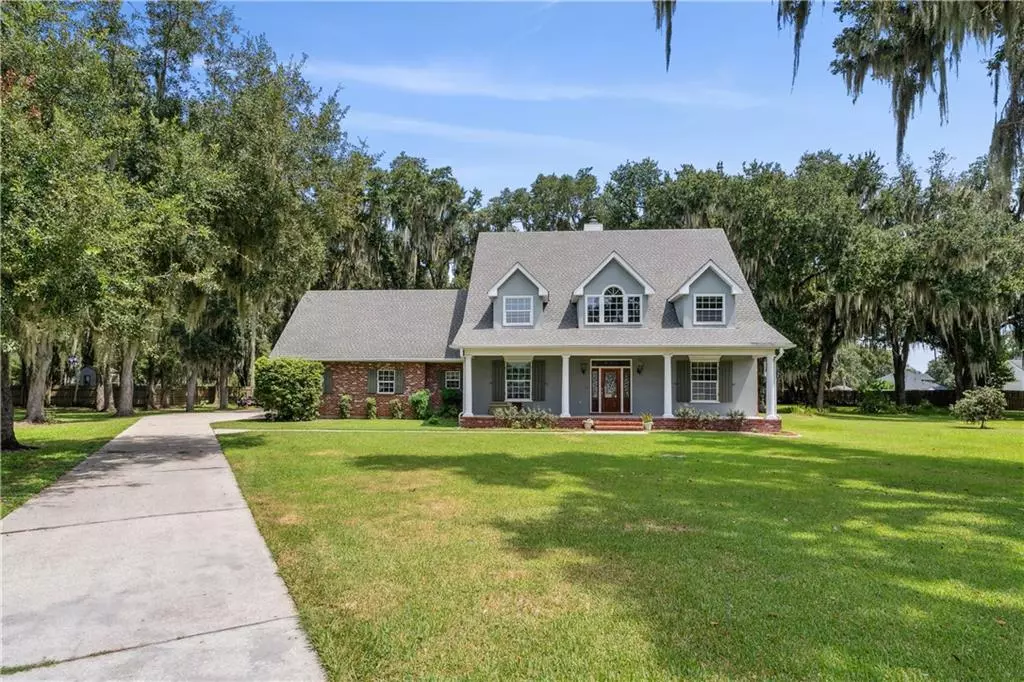
965 JASON DR Belle Chasse, LA 70037
4 Beds
4 Baths
3,330 SqFt
UPDATED:
10/31/2024 09:39 PM
Key Details
Property Type Single Family Home
Sub Type Detached
Listing Status Active Under Contract
Purchase Type For Sale
Square Footage 3,330 sqft
Price per Sqft $144
Subdivision Jesuit Bend Estates
MLS Listing ID 2468023
Style French Provincial
Bedrooms 4
Full Baths 4
Construction Status Excellent
HOA Y/N No
Year Built 1999
Lot Size 0.726 Acres
Acres 0.726
Property Description
The open floor plan welcomes you with a stunning double-sided fireplace that connects the living and dining areas, perfect for hosting family and friends. The kitchen, complete with granite countertops, ample storage, and a breakfast bar, is designed for both everyday living and special occasions.
The heated indoor pool, located in a fully insulated sunroom, offers year-round swimming with a current generator for exercise. This space, complete with a bar, fireplace, and views of the large wrap-around deck, is ideal for entertaining in any season. Enjoy scenic vistas of the surrounding oak trees and Mississippi River while hosting BBQs or morning coffee on the expansive deck.
This home sits on a large lot, with an option to purchase the adjacent lot at a discounted price WITH seller financing available! This opportunity makes the property one of the largest in the area, perfect for future expansion or creating a private oasis. Seller is offering an $6000 credit at closing for painting or flooring updates, allowing you to add personal touches.
Updated HVAC systems (two units under two years old), water heaters, and a roof (1.5 years) ensure comfort and peace of mind. The attached 2-car garage and detached workshop provide ample storage. Flood insurance just over $900 Schedule your private tour today and envision your future in this one-of-a-kind home! Priced like this it will go faster than a pot of gumbo during a cold spell, don't look back with regret, come see it today.
Location
State LA
County Plaquemines
Interior
Interior Features Attic, Wet Bar, Elevator, Granite Counters, Handicap Access, Pantry
Heating Central, Multiple Heating Units
Cooling Central Air, 3+ Units
Fireplaces Type Gas Starter, Wood Burning
Fireplace Yes
Appliance Cooktop, Dishwasher, Disposal, Microwave, Oven, Range, Refrigerator, ENERGY STAR Qualified Appliances
Exterior
Exterior Feature Fence, Porch, Patio
Parking Features Garage, Three or more Spaces, Boat, Garage Door Opener, RV Access/Parking
Pool Above Ground, Heated
Water Access Desc Public
Roof Type Shingle
Accessibility Accessibility Features
Porch Covered, Wood, Patio, Porch
Building
Lot Description Cul-De-Sac, Outside City Limits, Oversized Lot
Entry Level Two
Foundation Slab
Sewer Treatment Plant
Water Public
Architectural Style French Provincial
Level or Stories Two
Additional Building Workshop
Construction Status Excellent
Others
Special Listing Condition None


GET MORE INFORMATION
Mortgage Calculator
By registering you agree to our Terms of Service & Privacy Policy. Consent is not a condition of buying a property, goods, or services.





