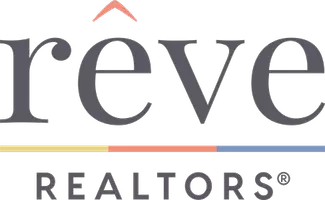
926 AGNES ST Mandeville, LA 70448
3 Beds
2 Baths
1,830 SqFt
UPDATED:
12/06/2024 12:53 PM
Key Details
Property Type Single Family Home
Sub Type Detached
Listing Status Active
Purchase Type For Sale
Square Footage 1,830 sqft
Price per Sqft $196
Subdivision New Canaan Hills
MLS Listing ID 2467932
Style French Provincial
Bedrooms 3
Full Baths 2
Construction Status Very Good Condition
HOA Fees $120/ann
HOA Y/N Yes
Year Built 2011
Lot Size 9,147 Sqft
Acres 0.21
Property Description
Only minutes from the lake front and Trailhead. Request your showing today, It won't last long!
Location
State LA
County St Tammany
Interior
Interior Features Attic, Tray Ceiling(s), Granite Counters, Jetted Tub, Pantry, Pull Down Attic Stairs, Stainless Steel Appliances
Heating Central
Cooling Central Air, 1 Unit
Fireplaces Type Gas
Fireplace Yes
Appliance Dishwasher, Disposal, Microwave, Oven, Range
Exterior
Exterior Feature Fence
Parking Features Attached, Garage, Two Spaces, Boat, Garage Door Opener, RV Access/Parking
Pool None
Water Access Desc Public
Roof Type Asphalt,Shingle
Porch Concrete, Covered
Building
Lot Description Outside City Limits, Rectangular Lot
Entry Level One
Foundation Slab
Sewer Public Sewer
Water Public
Architectural Style French Provincial
Level or Stories One
Additional Building Shed(s)
Construction Status Very Good Condition
Schools
Elementary Schools Woodlake
Middle Schools Gayle Sloan
High Schools Lakeshore
Others
HOA Name The New Canaan Hills
Tax ID 50603
Security Features Security System,Closed Circuit Camera(s)
Special Listing Condition None


GET MORE INFORMATION
Mortgage Calculator
By registering you agree to our Terms of Service & Privacy Policy. Consent is not a condition of buying a property, goods, or services.





