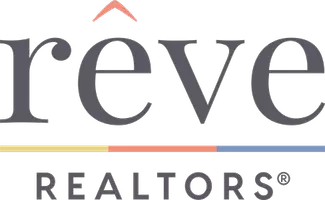
8063 WINNERS CIRCLE Mandeville, LA 70448
4 Beds
4 Baths
3,607 SqFt
UPDATED:
11/25/2024 07:01 PM
Key Details
Property Type Single Family Home
Sub Type Detached
Listing Status Active Under Contract
Purchase Type For Sale
Square Footage 3,607 sqft
Price per Sqft $179
Subdivision The Lakes
MLS Listing ID 2467645
Style Traditional
Bedrooms 4
Full Baths 3
Half Baths 1
Construction Status Excellent
HOA Fees $1,025/ann
HOA Y/N Yes
Year Built 1995
Lot Size 0.500 Acres
Acres 0.5
Property Description
Enjoy the tree lined streets perfect for walking, biking and jogging. 4 islands in the subdivision are wildlife sanctuaries. Gatehouse with kitchen, meeting rooms and a large party room for residents use. Easy access to Tammany Trace.
Location
State LA
County St Tammany
Community Gated
Interior
Interior Features Attic, Ceiling Fan(s), Cathedral Ceiling(s), Pantry, Stone Counters, Stainless Steel Appliances
Heating Central, Multiple Heating Units
Cooling Central Air, 2 Units
Fireplaces Type Gas
Fireplace Yes
Appliance Cooktop, Double Oven, Dishwasher, Disposal, Ice Maker, Microwave, Refrigerator, ENERGY STAR Qualified Appliances
Exterior
Exterior Feature Fence, Sprinkler/Irrigation, Porch
Parking Features Attached, Garage, Two Spaces, Garage Door Opener
Pool None
Community Features Gated
Amenities Available Clubhouse
Waterfront Description Waterfront
Water Access Desc Public
Roof Type Asphalt,Shingle
Porch Brick, Covered, Porch
Building
Lot Description 1 or More Acres, Outside City Limits, Pond on Lot
Entry Level Two
Foundation Slab
Sewer Public Sewer
Water Public
Architectural Style Traditional
Level or Stories Two
Construction Status Excellent
Schools
Elementary Schools Woodlake
Middle Schools Gayle Sloan
High Schools Fontainebleau
Others
Security Features Fire Sprinkler System,Gated Community
Special Listing Condition None


GET MORE INFORMATION
Mortgage Calculator
By registering you agree to our Terms of Service & Privacy Policy. Consent is not a condition of buying a property, goods, or services.





